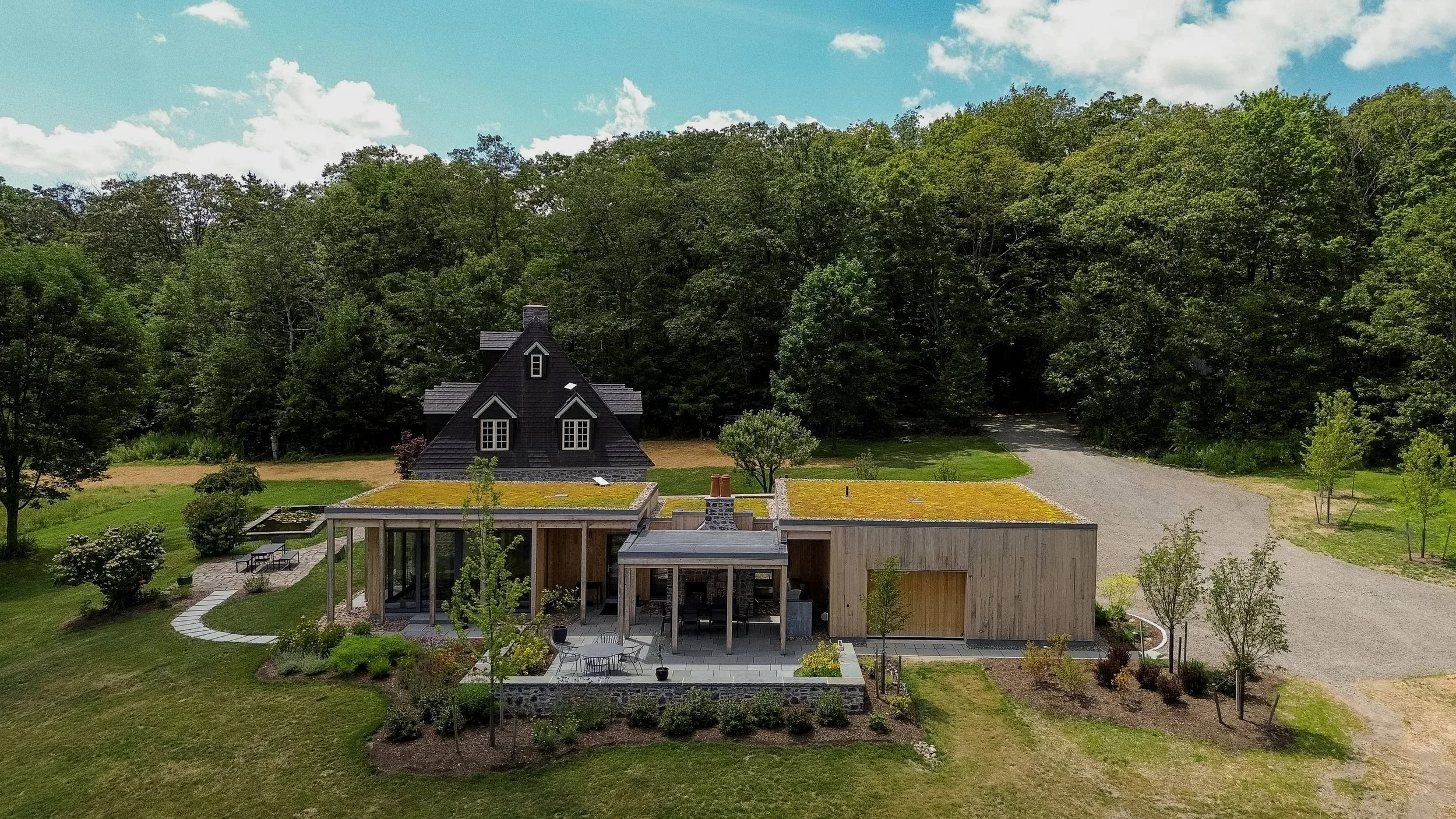
Valley View Home
The owners of this amazing stone French Provincial style home near Ithaca, NY engaged Trade Design Build to help create a modern addition to hold indoor and outdoor entertaining events, along with a multipurpose garage/work space, all of which would need to complement the character of the remarkable home and breathtaking natural surroundings.
To achieve this, the design team looked to contrast the existing stone home, by creating a contemporary flat-green roofed addition, grouped into two sections linked by a low roof. The design is organized around a free-standing stone landscape wall that mimics the material quality of the original home, and screens the contemporary addition from view as you approach the home. The space between the stone wall and the addition creates a serene shade garden. As you move through the addition the space opens out to breathtaking views of the meadow and valley beyond. The design of the addition utilizes eastern white cedar vertical shiplap siding and thin, regularly spaced columns. This colonnade picks up the rhythm and scale of the stone structure's window pattern, and is a modern take on a traditional structure, balancing old and new.
Trade also upgraded the geothermal heating and cooling systems for the house which were supported by the multiple arrays of photovoltaic panels. In addition to mechanical upgrades, the new construction project used hemp batt insulation, lime plaster finishes, natural stone floors, linseed oil-treated cedar ceilings, triple pane Zola windows, and doors, for a house that is healthy, sustainable, and energy efficient.










